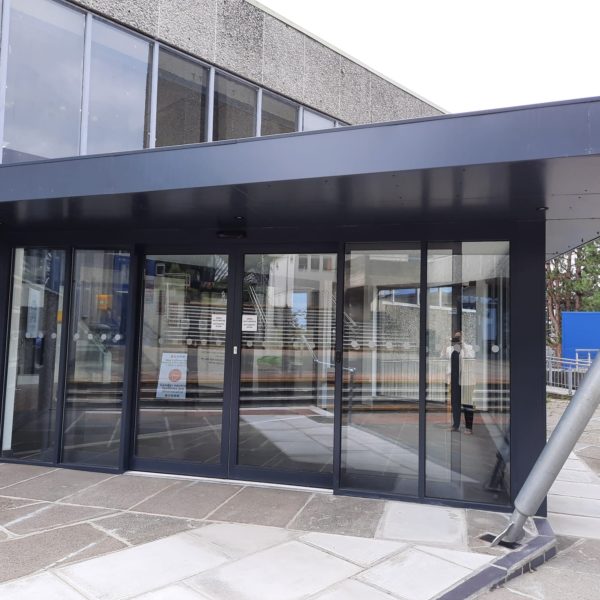The Project
Pictured above, is our customer Architectural Wallsz segregation pod development, with the integration of one of our sliding doors.
Our involvement was finding a suitable healthcare door that could be made bespoke, integrated into their segregation pod. Ready to be demonstrated at an upcoming showcase day at Lewisham Hospital.
Our impact
Following discussions, it was decided on an SOSX trackless manual single sliding ICU door with breakout capability. Doors with a breakout capability assist in offering the clear opening space required to maneuver patients, equipment, and hospital beds in and out of confined spaces with ease.
Our product range of ICU and CCU doors used to segregate high-risk areas, provide patient privacy, and infection control. Our healthcare door range is designed specifically with the demanding requirements of healthcare environments in mind. With the versatile nature of these products, they can be installed as an application, or within products such as segregation pods.
Gallery
More from Horton Automatics













